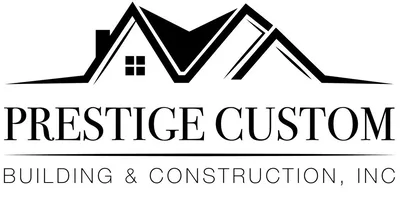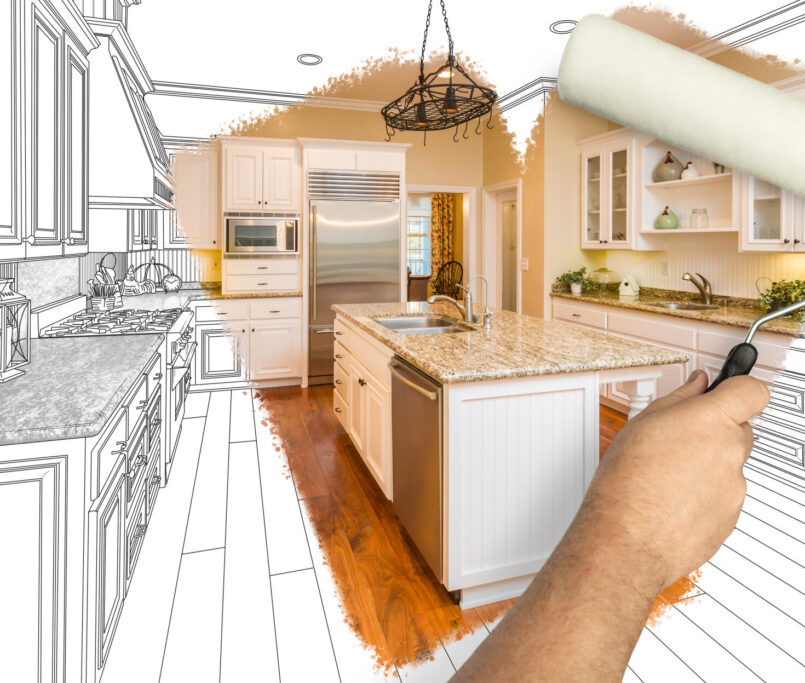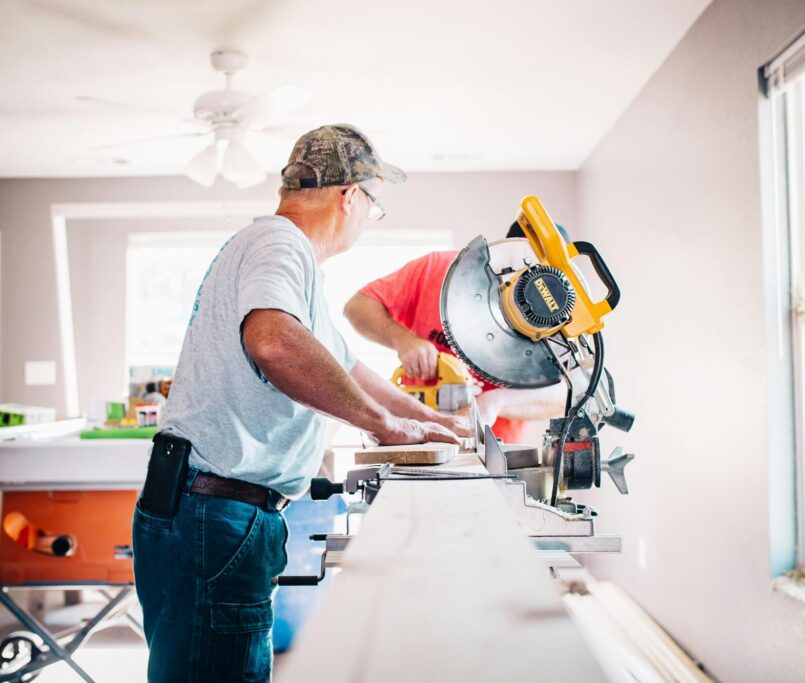Beautiful Open Kitchen Designs For 2020
An open living concept has been one of the most popular home design trends since the 90s. In fact, 45% of home buyers look for an open plan kitchen-living design when shopping for a home.
While open kitchens bring people together and create fluidity between functional zones, there are some downsides.
If you’re going to embrace an open kitchen design, you need to make sure it’s an attractive addition and not an eyesore.
Reducing Clutter in Open Kitchen Design
Your kitchen is a place where work happens. Most Americans spend about 37 minutes a day cleaning and cooking, so an open design is a constant juggling act between functionality and appearance.
Kitchen appliances, overcrowded shelves, and groceries simply shouldn’t be on display in front of your dinner party guests.
The solution to this quandary is ample storage. The modern kitchen should have a place to store everything out of sight, leaving only smooth clean surfaces in view.
Sliding shelves, deep drawers, lazy Susans and appliance garages can help to max out your kitchen storage. A custom kitchen layout with bespoke kitchen cabinets helps you create the perfect balance between convenience and an attractive finish.
Another popular option is to opt for a pantry and scullery if you’re building a home from scratch.
Form and Functionality
The one thing that closed-off kitchens had in their favor was convenience. When you had four walls to work with, it was easier to place key items like sinks, stoves, and refrigerators directly opposite from each other.
Fortunately, the advent of the kitchen island means that sinks and appliances can take center stage without catching the eye. Incorporating your oven into a center island keeps it out of sight of your living area, but still well within reach.
Careful placement of this kitchen mainstay is one of the most impactful aspects of your design. Nowadays you can hide almost anything in a center island. Waste bins, shelves, drawers, and fold-out sections to create extra counter space can all stow away within easy reach.
Upper cabinets and shelving are making way for extra out-of-sight storage. This adds minimalist appeal and makes it easier to get your hands on what you need.
Smart technology means you can control kitchen appliances from anywhere in your home nowadays, opening the doors for unconventional design.
Design Continuity
Say goodbye to glaring white finishes if you’re considering an open plan concept. Kitchens are going darker to help them blend in better with modern living spaces.
Longwearing hardwood flooring is the best way to embrace contemporary trends towards flowing floor plans and open living spaces. Wood or dark-colored finishes are the new norms in today’s best-dressed kitchens.
Appliances are available in any color to complement your design palette, so you don’t need to plan around stainless steel monstrosities any longer.
How to Achieve Functional Design
Creating the perfect look and feel for your kitchen takes time and only you know what works for you.
When you’re planning your open kitchen design, avoid an off-the-shelf approach. A custom-designed kitchen will save you hours of inconvenience down the line.
Get in touch to start planning a kitchen refurbishment that takes your unique needs into consideration.



