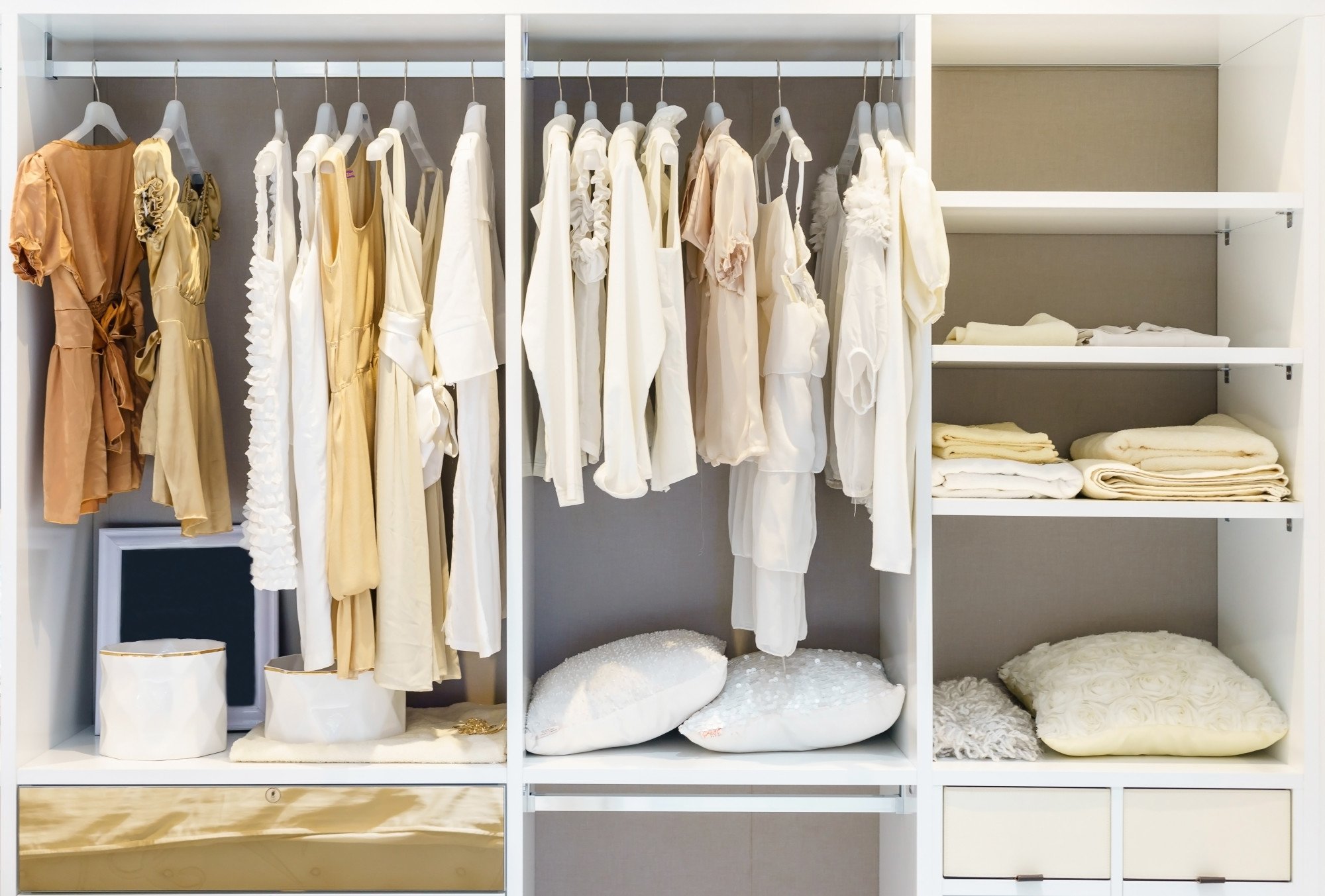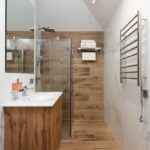Bedroom Closet Dimensions Guide: Design Your Closet Now
Research finds that a sufficient wardrobe has 74 garments and 20 outfits in total. These are enough clothing items for all weather types in this estimate.
It’s not uncommon for the average person to have more garments than the “sufficient” amount. So, where do you put all that stuff? Ideally, you can fit everything into a single closet.
This bedroom closet dimensions guide will help you find the right size closet for functionality and organization. Keep reading to learn more.
Reach-in Closet Dimensions
The usual depth of a standard bedroom reach-in closet is 24 inches. If you need to store large clothing items like coats in the closet, you’ll want the depth to be at least 28 inches. Anything less than 22 inches isn’t practical when it comes to depth.
A reach-in closet should also be 8 feet in height and 6 feet in width. These measurements ensure that viewing and access to items is easier.
It’s important to consider the size of the reach-in return walls. These are the return walls that extend from the sidewalls to the door’s opening. Return walls should generally be 12 inches or less.
Walk-in Closet Dimensions
The standard walk-in closet should have a width of 4 feet and a depth of 4 feet.
Walk-in closet storage construction has to be constructed carefully to make room for clothing and walking. The passageway between the shelves and hanging clothes should be measured at least 24 inches.
A 6-foot wide closet will accommodate storage on both sides of the walls while providing enough space in the center.
These are dimensions you’ll want to have to ensure enough room in the closet, but all walk-in closets are different. Your size may be bigger depending on your needs.
This general bedroom closet dimensions guide can help with the planning and construction process for your walk-in layout. A home renovation company can help you come up with exact dimensions.
Master Walk-in Closet Dimensions
An average walk-in master bedroom closet is going to be bigger than a typical closet. It should be at least 7 feet in depth and 10 feet in width.
Since a master walk-in bedroom closet is made for two users, it should measure at least 100 feet.
This larger size makes room for lining 2 or 3 walls with cubbies, poles, shelves, and elbow room. Homeowners can easily access their items with these features.
A single-sided walk-in closet design will have clothing rods and shelves that extend around 24 inches from the back wall. The standard depth for these is up to 5 feet for the whole closet. This leaves about 36 inches for moving around.
Bedroom Closet Dimensions Guide: The Bottom Line
In this bedroom closet dimensions guide, you learned about the standard master closet size and average reach-in closet size. You also get a good idea of a walk-in closet layout design.
Now, it’s time to bring your designs to life. Prestige Custom Building and Construction, INC., is your luxury home design-building company on Long Island.
Whether you need a closet upgrade, closet reconstruction, or a completely new home build, we are here to help.
Let’s get started on your project! Contact us today for a free construction consultation.





