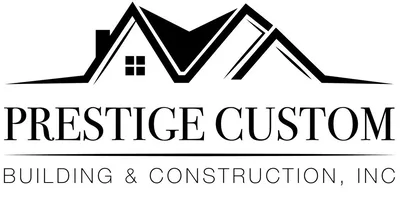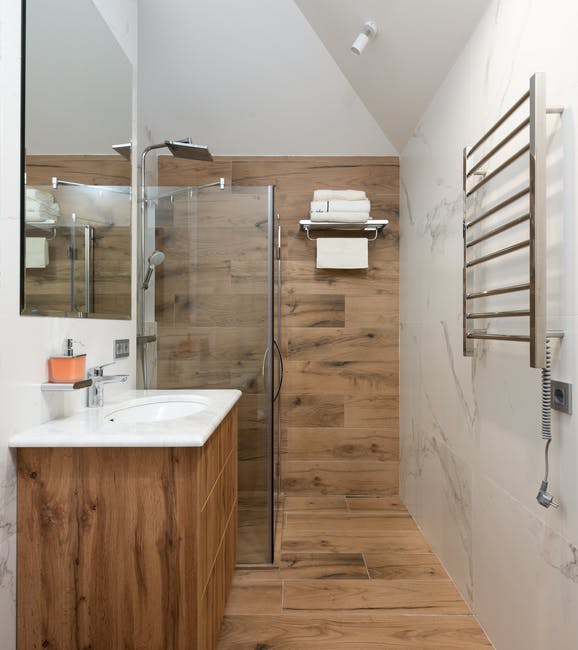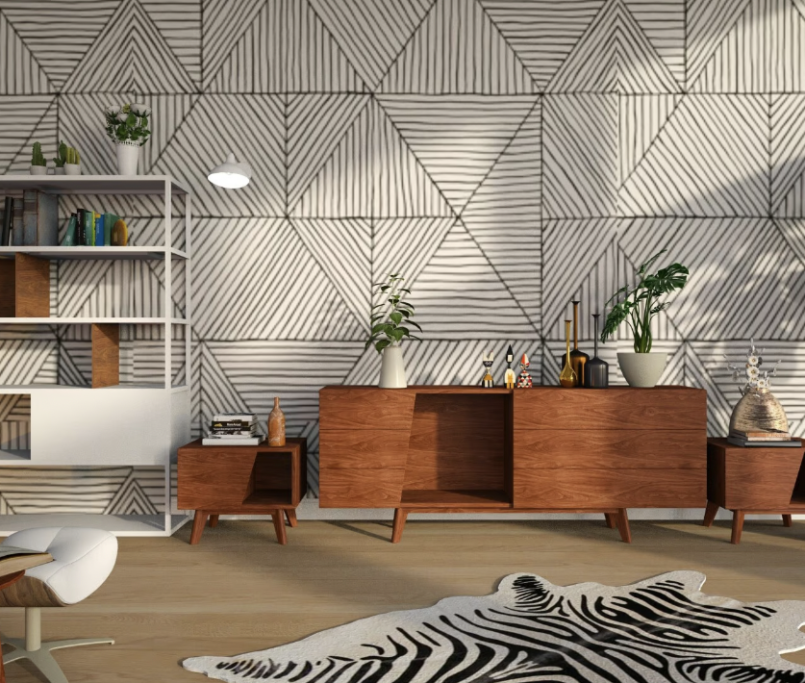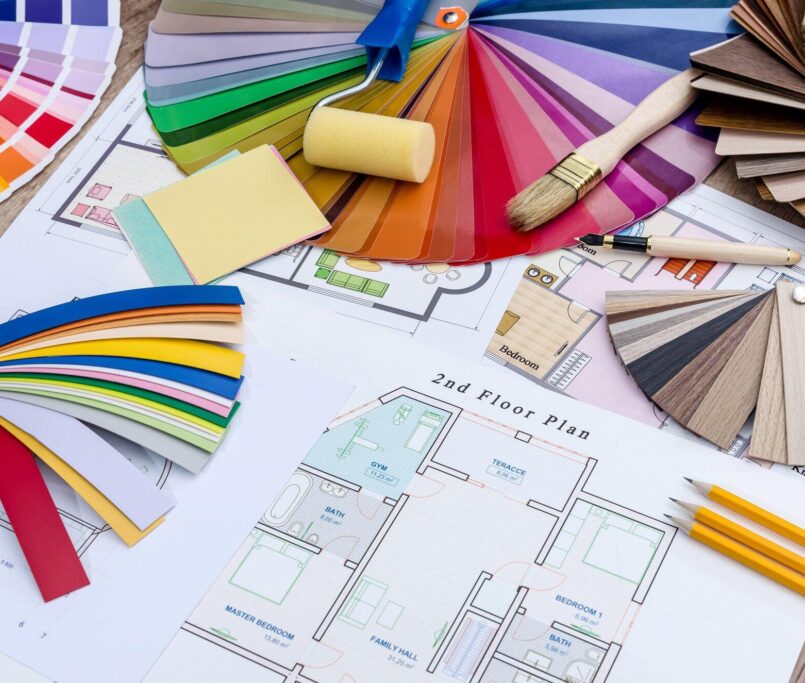6 Tips for Developing a Floor Plan With a Long Narrow Bathroom Layout
Your home is your sanctuary, and the bathroom is your private oasis. The possibilities are endless when designing your dream bathroom, but what if your available space is long and narrow?
A floor plan for a long narrow bathroom layout might seem daunting at first, but it’s a space with incredible potential for creative and functional design.
This article will explore how to turn this layout into a captivating masterpiece.
1. Consider Your Dream Bathroom
Before deciding on your bathroom layout, take a moment to envision your dream bathroom. Think about your preferred style, color scheme, and the overall ambiance you want to create.
This will serve as the foundation for your floor plan, helping you make design choices that align with your vision.
2. Understand Your Bathroom Dimensions
You must understand your long narrow bathroom’s dimensions to create a practical floor plan for a long, narrow bathroom. Measure the length and width of the space, noting any alcoves, corners, or architectural features.
Consider the following:
- Entrance placement to allow for a clear path
- A wall-mounted or floating vanity will make the room feel open
- Light, neutral colors for a feeling of openness
- Sliding or pocket doors are space savers
3. Customize Your Bathroom Build
Customize your design to suit your needs. Choose fixtures that fit your space comfortably, such as a compact vanity or a corner sink.
Customizing your bathroom space ensures you make the most available space, preventing awkward or wasted areas.
4. Primary Bathroom: Shower or Tub?
Choosing between a shower vs a tub is a crucial decision in your narrow bathroom layout. A walk-in shower is a space-saving solution, offering a clean and modern look. However, a compact freestanding tub might be perfect for a relaxing soak.
Weigh the pros and cons of each option and select the one that aligns with your lifestyle and preferences, not the latest trends.
5. Optimize Your Storage Solutions
In a long narrow bathroom, storage can be a challenge. Consider installing floating shelves, wall-mounted cabinets, or recessed niches to keep your essentials organized and easily accessible.
Using vertical space is crucial in a narrow bathroom. Practical storage solutions can help maintain a clean and clutter-free environment, enhancing the overall appeal of your bathroom.
6. Lighting Matters
A well-thought-out lighting plan can significantly affect a long, narrow bathroom. Adequate lighting makes the space feel more inviting and adds to its functionality.
Use a combination of task lighting around the vanity area and ambient lighting to create a warm and welcoming atmosphere. Consider incorporating energy-efficient LED fixtures to save on your energy bills.
Install a large, well-placed mirror above the vanity to reflect light and create a sense of openness.
Floor Plan for a Long Narrow Bathroom Layout
The key to a good floor plan for a long narrow bathroom layout is to maximise the available space and create an illusion of openness. Customizing the layout to your specific needs and style preferences is essential, and consulting with a professional designer or contractor can be valuable in achieving the best results for your unique space.
If you’re ready to bring your bathroom dreams to life, contact us today and we will do our best to answer within 24 hours on business days. Prestige Custom Building & Construction strives to create exceptional living spaces for the whole family.





