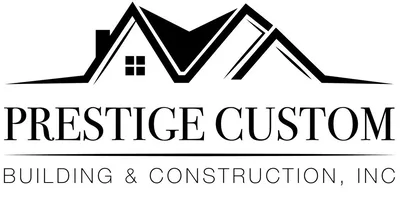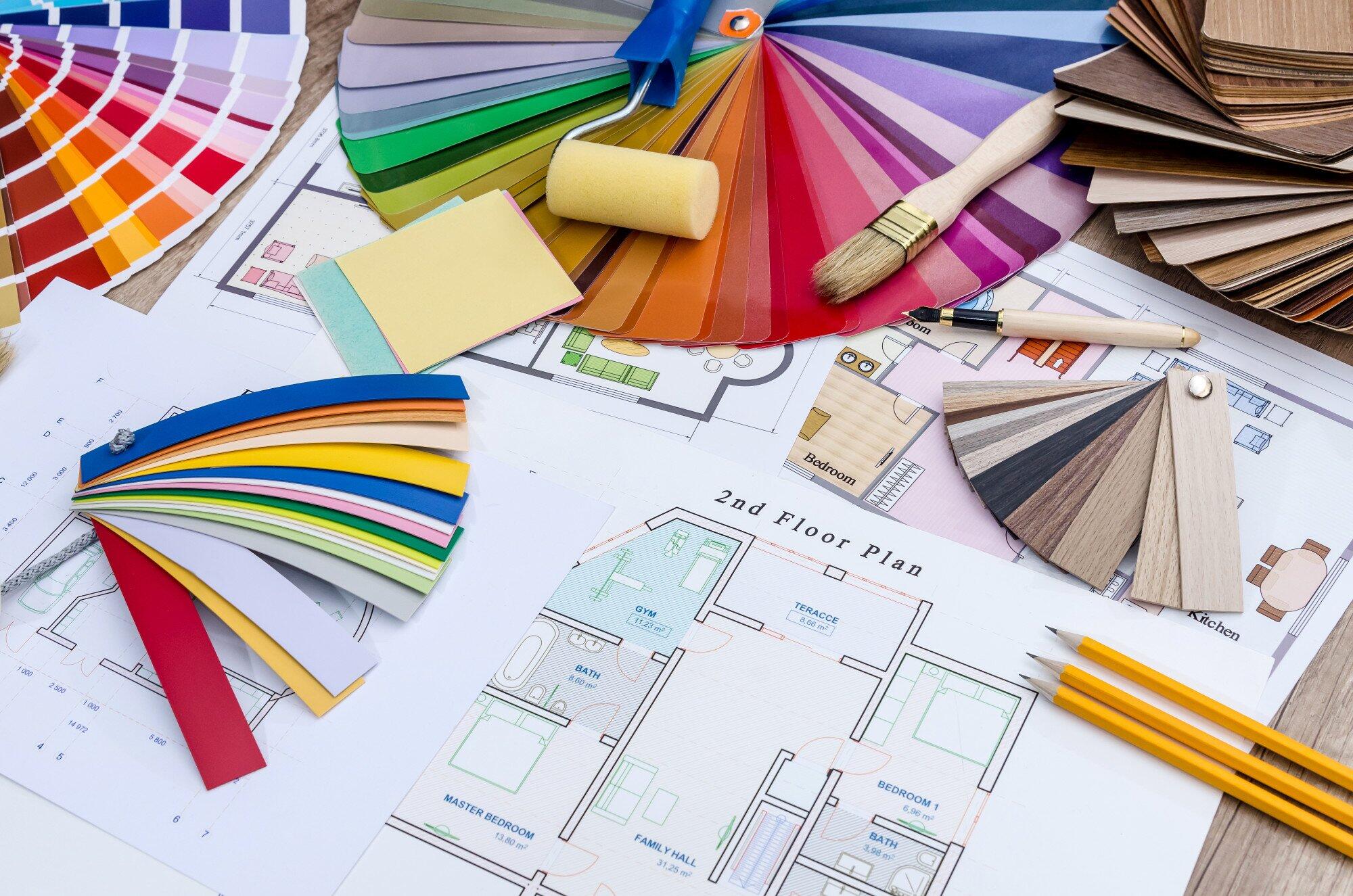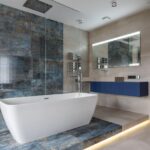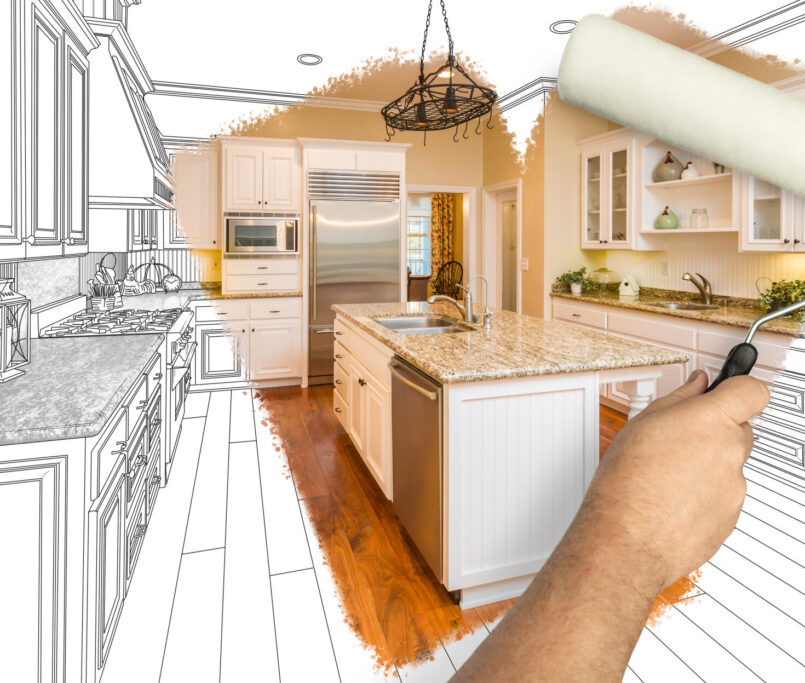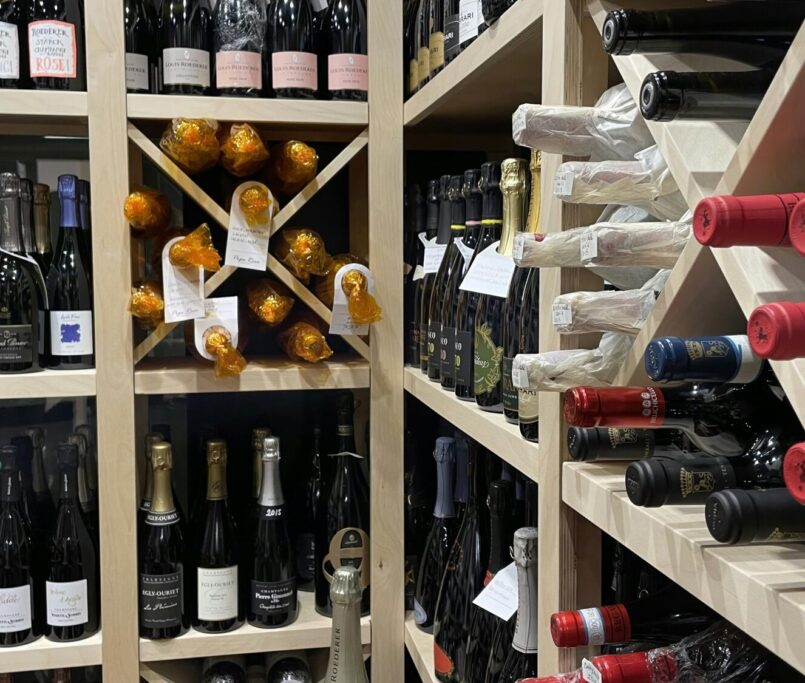Utilizing Space in Floor Plans: Popular Design Trends to Watch in 2024
While most Americans believe that they’ll never own their dream home, working with custom builders can open up new possibilities. If you’re looking to build or modify a luxury home, understanding popular design trends for its interior is critical.
Read on to learn some floor plan ideas that will help you use space the right way during 2024 renovations.
Open Floor Plan Options
Open floor plans mean that your home will be filled with interconnected spaces. Your kitchen will simply flow into your dining room, which will have very little division from your living room. They also usually incorporate high ceilings and use a lot of space between walls.
These home design trends make spaces seem bigger, which lends well to a luxurious and elegant ambiance. You also can enjoy higher house appraisal rates in the future since this desirable floor plan idea increases home value.
Natural Light: A Luxury Home Must-Have
Open floor plans also allow natural light to bounce around, so you won’t need to wrack up high electric bills. Since natural light also offers a wide range of health benefits, this is a great reason to consider large room sizes and wide spaces.
You can also create a sunroom for longer exposure to natural light. This will give you a warm place to sit and experience the outdoors from the inside. You can use a sunroom for reading, crafting, meditation, or even exercise.
Long and Narrow Rooms
Contrast is important in luxury spaces, and you can mix wide-open foyers with long, narrow rooms. Your bathroom is one of the best spaces to turn into a small passageway. Doing this makes it feel like a more private contrast to the wide-open spaces throughout your other home areas.
Consider adding luxury finishes to narrow bathrooms, kitchens, and walk-in closets. Marble countertops are extremely sophisticated, and glass-enclosure showers are high-class and elegant. For kitchens, consider upscale metal appliances and visually appealing accent walls.
Personal Style Incorporation
Building a custom home means tailoring it to your personal tastes. You need to incorporate your favorite design elements and finishes into an open floor plan.
Start with accessories like doorknobs, cabinets, vases, and decorative trays. Then add textiles like curtains and rugs to begin building a color scheme. You can add wallpaper, paint, and framed artwork that incorporates similar hues for a holistic look.
Furniture is also a great opportunity to express yourself. Get something comfortable that fits your color scheme as well as your design aesthetic.
Big, rich plush chairs are great for antique and mid-century modern decor. Contemporary-minded designers may prefer simple, minimalistic couches with bold lines and simple colors.
Beyond Popular Design Trends
While popular design trends are important to consider when designing your dream home, they’re not the only thing to think about. You’ll also need to consider expert insight into your existing space and how you can maximize it.
Prestige Custom’s team is excited to talk about your preferred interior decor styles. We’ll help you figure out how to turn your home into a luxurious sanctuary where you can relax and unwind. Contact us today to ask any questions you have before starting your project.
