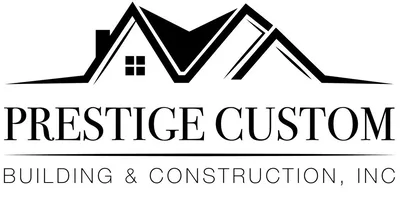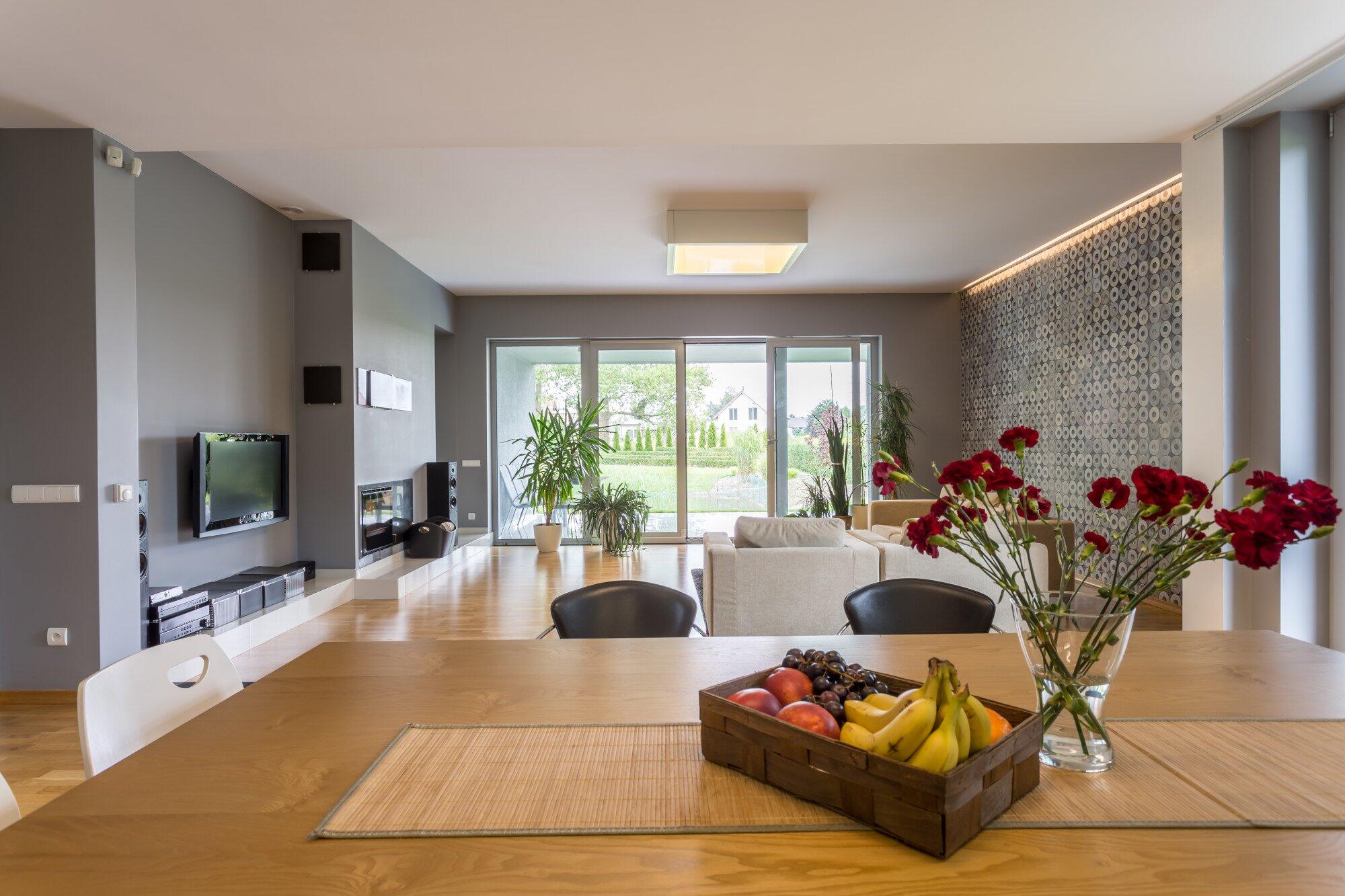3 Small House Open Floor Plan Ideas
Homes with an open floor plan are much more common than they were in decades past. Today, these types of homes provide better flexibility and better traffic flow for busy households.
If you’re looking to build a custom home or remodel your current home, an open floor plan can help make life easier.
Read on for a list of three small house open floor plan ideas, so you can get inspired when remodeling or building your home.
1. Open Kitchen Leading to the Outside
When you think of small house ideas, start by looking for ways to connect the outside with the inside. A small house open floor plan that includes a kitchen and living room combo with glass doors leading to the backyard is a great choice.
These unique floor plans link your outdoor space with the interior for a seamless transition. It also works well if you enjoy entertaining family and friends, but don’t have much space to eat indoors.
You can also make a smaller home look and feel larger by installing plenty of windows. Not only do windows allow for lots of natural light, but they do a great job of helping your space appear bigger than it is.
2. Small House Open Floor Plan: Combined Workspace
More people are working from home than ever before, but it can be challenging if you have a small home. One way to fix the issue is by designing an open floor plan that incorporates a small designated work area.
You can easily combine a desk and chair with an open living room. Built-in shelving with a pull-down desk adds storage without compromising floor space.
A perk to having an open floor plan is that you’re able to create multifunctional spaces. This is particularly important when space is at a premium. Make sure you consider your workspace when you’re building your home.
3. Focus on the Flow
When you look at different types of floor plans, always keep the “flow” of traffic in mind. A smaller home that combines the kitchen, living, and dining space should be easy to navigate.
Assign each part of the open floor plan a separate section so every part of the home has a purpose. You can easily delineate the different areas using rugs, furniture, or even a room divider.
Ultimately, the key to a functional small house open floor plan is to make sure it’s easy to navigate without feeling cluttered. An experienced home builder can help you design the perfect floor plan to suit your unique lifestyle.
Design Your Perfect Space Today
Crafting a functional and beautiful small house open floor plan is easy once you know where to start. Always keep things like versatility and functionality in mind as you develop your new custom home plans.
If you’re looking to build a custom home or you want to remodel your current house, contact our team today. Prestige Custom Building & Construction is here to help you design the home of your dreams for a life you’ll love.




